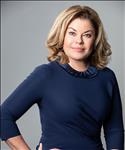Pricing:
Price: $5,599,000
Taxes: $20,901.40
Details:
Building Type: House
Style: Detached
Storeys: 2
Bedrooms: 5 + 1
Bathrooms: 8
Sq Ft: 5000+
Exterior Finish: Stone
Land Size: 98.53 x 229.9 Feet
Basement: Fin W/O
Heating: Forced Air Gas
General Description:
Experience Opulence In This Stunning Custom Built Home In Sought After Pocket*Aprox. 10000 sqft of Finished UltimateLiving*Luxurious Finishes On All Levels*Open Concept Design, Large Windows W/Ample Natural Light*Classic Traditional Style Blend With Present Day's Touch*Soaring 10 Ft Ceilings MFl*9 F 2nd/Bsmnt* Fantastic Flow*Chef's Inspired Kitchen W/ Cntre Island/Pantry &W/O To Bckyrd*Gorg Prim Bdrm W 2 Custom W/I Clst/Exquisite 6Pc Ensuite*Resort Style Backyard With Salt WaterPool/Jacuzzi/Cabana/Shower/Bar*A Stunning Appr 100f by 229 f South Facing Bkyard* Covered Veranda With Interlock Patio/BBQ Station*Walk To Parks, Schools, Synagogues, Public Transit, Shopping, HWY's*Downtown & Midtown within Your FingerTips* **EXTRAS** Butler room, Steam room, Nanny Quarter, Top Of The Line Appliances.
Rooms:
Living Dining Family Office Kitchen Prim Bdrm 2nd Br 3rd Br 4th Br 5th Br Play Rec
23.56 x 14.93 19.65 x 27.69 19.03 x 18.60 14.21 x 13.29 33.17 x 33.50 23.69 x 16.86 14.17 x 13.42 19.26 x 12.14 17.22 x 13.48 14.80 x 11.91 27.62 x 17.68 38.02 x 37.30
7.18 x 4.55 5.99 x 8.44 5.80 x 5.67 4.33 x 4.05 10.11 x 10.21 7.22 x 5.14 4.32 x 4.09 5.87 x 3.70 5.25 x 4.11 4.51 x 3.63 8.42 x 5.39 11.59 x 11.37
Main Main Main Main Main 2nd 2nd 2nd 2nd 2nd In Betwn Bsmt
Hardwood Floor, Moulded Ceiling, Open Concept Hardwood Floor, Moulded Ceiling, Open Concept Hardwood Floor, Sunken Room, B/I Bookcase Hardwood Floor, Moulded Ceiling, B/I Bookcase Tile Floor, Granite Counter, Breakfast Area Hardwood Floor, 6 Pc Ensuite, His/Hers Closets Hardwood Floor, W/I Closet, Semi Ensuite Hardwood Floor, W/I Closet, Semi Ensuite Hardwood Floor, W/I Closet, 4 Pc Ensuite 5 Pc Bath, Double Closet, 3 Pc Ensuite Broadloom, 2 Pc Bath, B/I Bookcase Broadloom, 3 Pc Bath, Family Size Kitchen
Features:
Air Conditioning, Fireplace, Pool, Central vacuum cleaner, Built-In 3 car garage parking

51 Renaissance Crt has been sold.

